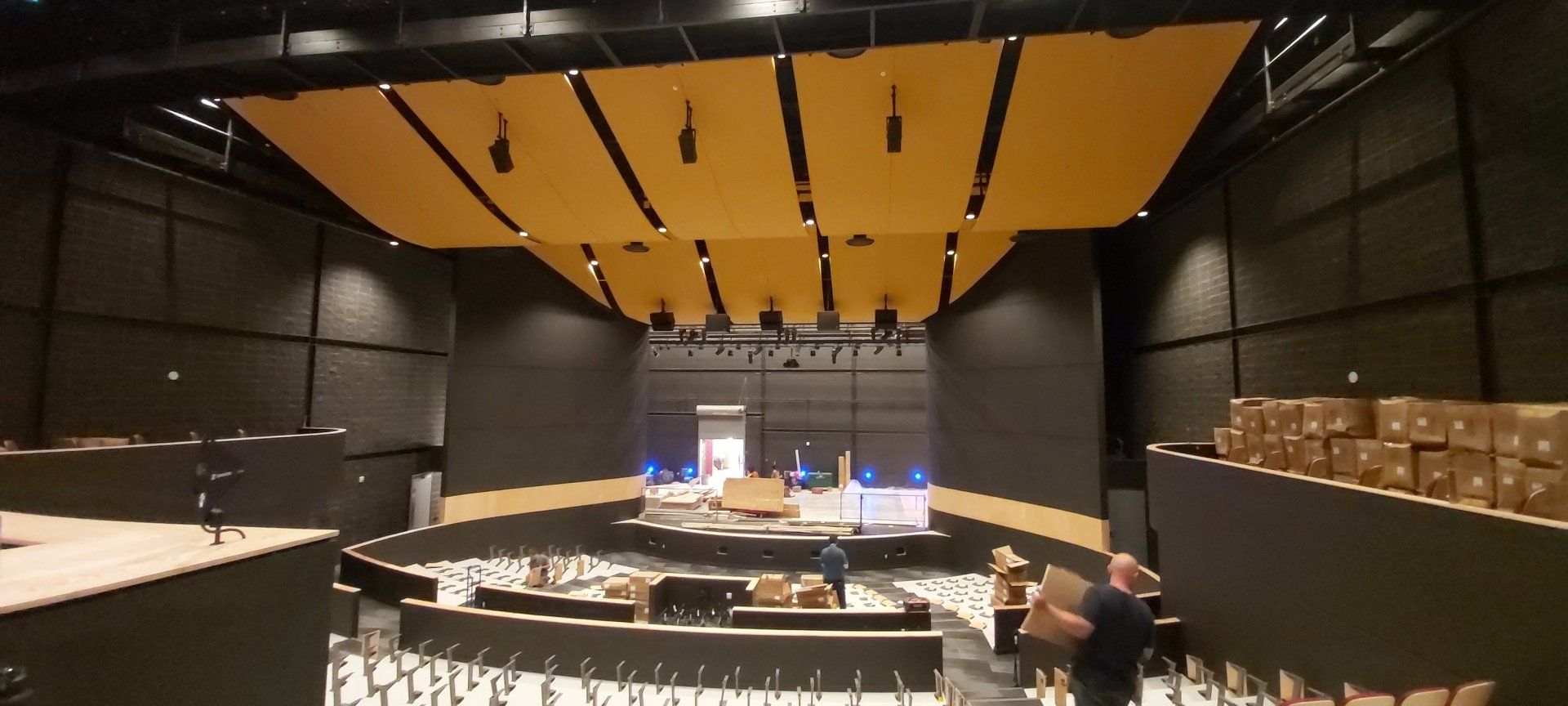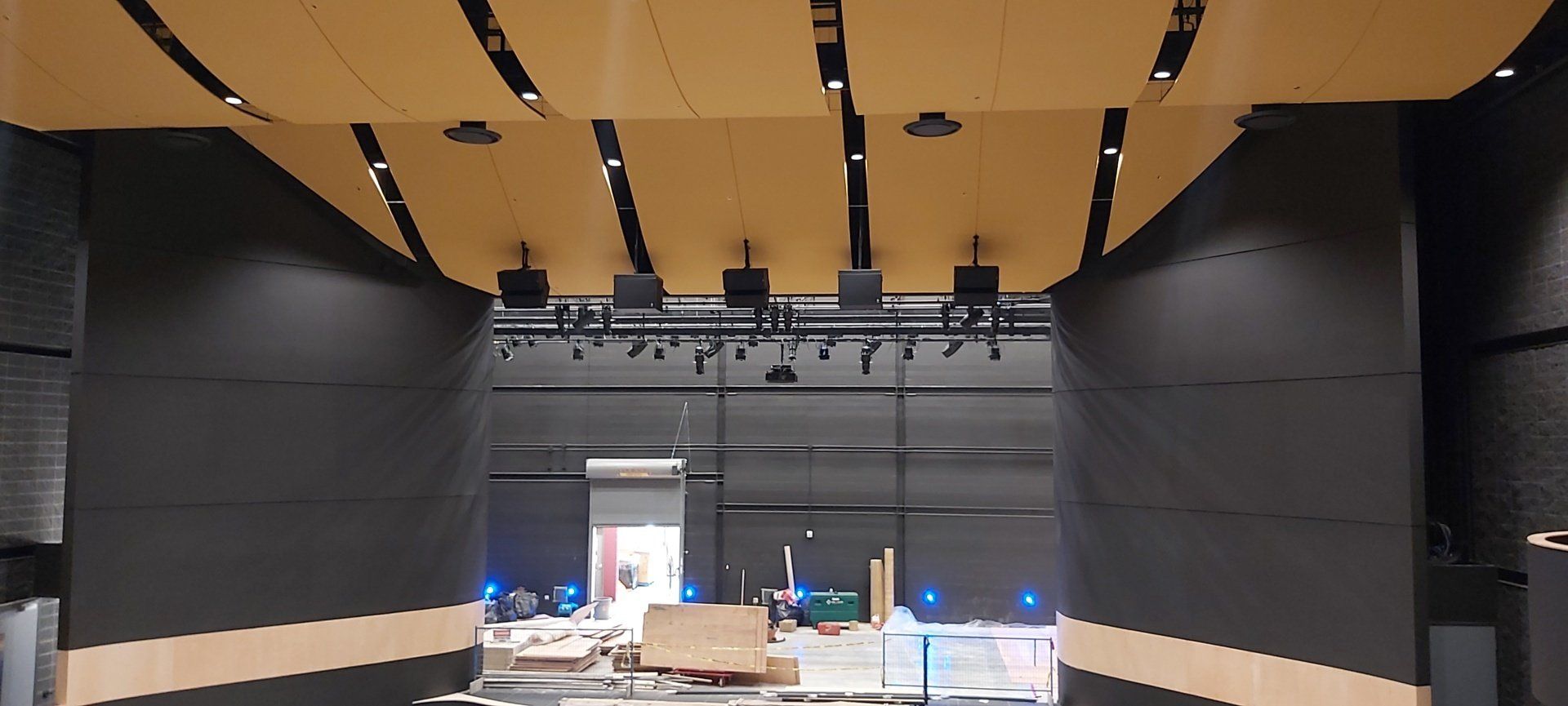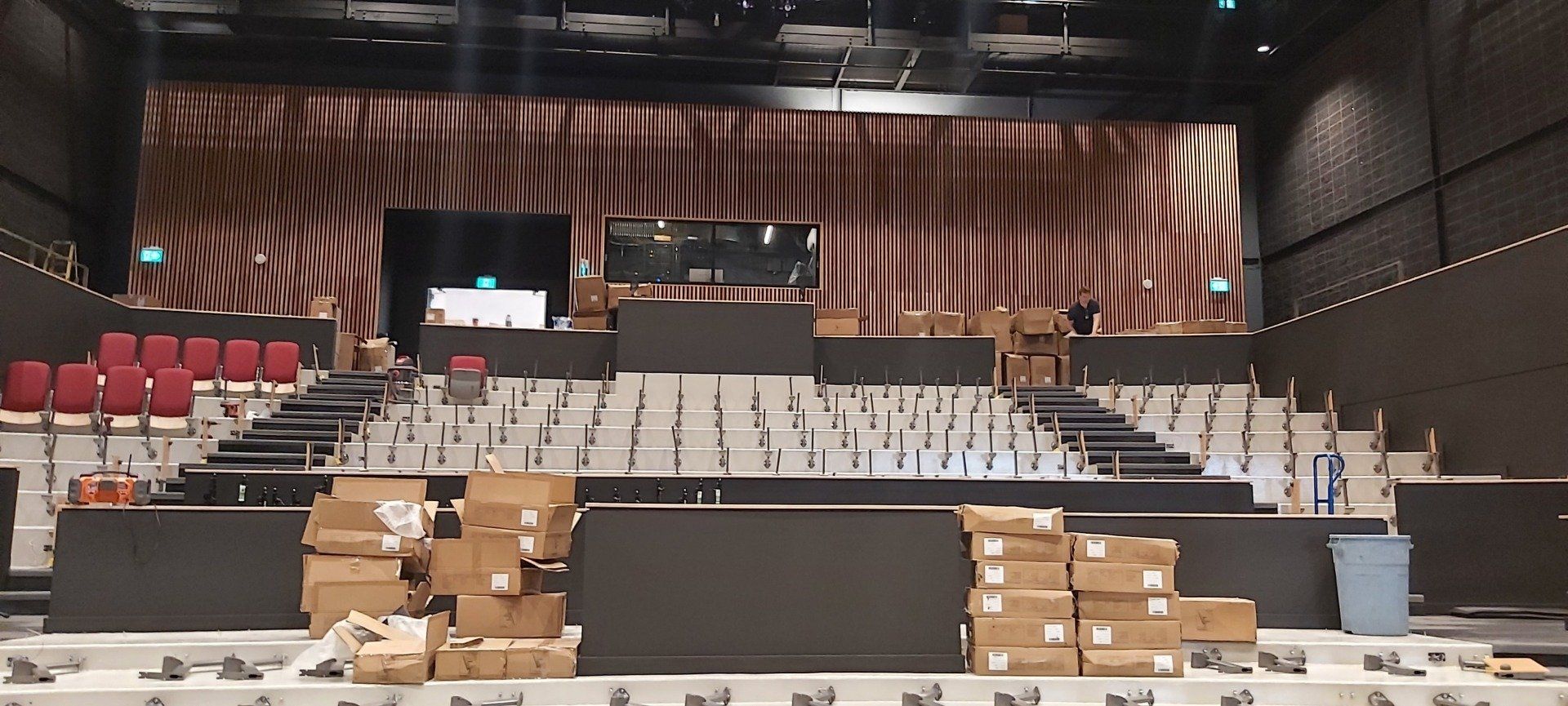
Ancaster Memorial Community Centre Addition & Renovation
Past Projects - Ancaster Memorial Arts Building - Addition and Renovation
Partial demolition of an existing 1 storey building to build 2 storey addition for new Theatre.
< Back to Commercial Projects
Project includes: A new hard surface town plaza, A new asphalt surface parking lot, with vehicle drop off, curbs and lighting, New landscaping and hardscaping including trees, planting areas retaining walls, fencing and concrete stair and walkways, Specialized audio/visual equipment and systems. The area includes a protected natural area including watercourse and woodlot adjacent to the parking lot that was protected during the construction process. The new theatre is constructed with a steel frame, clad with masonry and steel panels. A Curtain wall is located at new entrances, a cantilevered canopy, new corridor at addition. The new addition will have a two-storey corridor and lobby with one passenger elevator to make all floor levels barrier free accessible. Existing basement reno’s include creation of a multi-purpose room, dance studio, storage rooms, studio theatre, offices and multiple theatre rooms to accommodate rehearsals. The addition at basement level will house a loading area, dressing rooms, stage, auditorium, lobby, washrooms as well as mechanical and electrical rooms. The existing ground floor reno’s created dressing rooms, wardrobe storage, green room, music rooms, as well as visual arts rooms, gallery, office and a ticket booth. The new addition at ground level accommodates the new main entrance, lobby open to the lower lobby, projection room, mechanical room and main entrance to the theatre.
Owner: City of Hamilton
Prime Consultant: Invizij Architects Inc
Owner: City of Hamilton
Prime Consultant: Invizij Architects Inc
STEELCORE CONSTRUCTIONBuilding Your Future
CONTACT
416-282-4888info@steelcore.ca
1295 Morningside Ave, Unit 27 Scarborough, ON, M1B 4Z4
OFFICE HOURS
- Mon - Fri
- -
- Sat - Sun
- Closed



