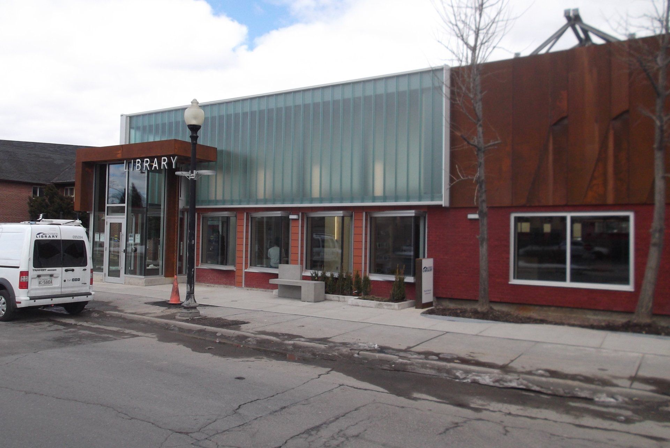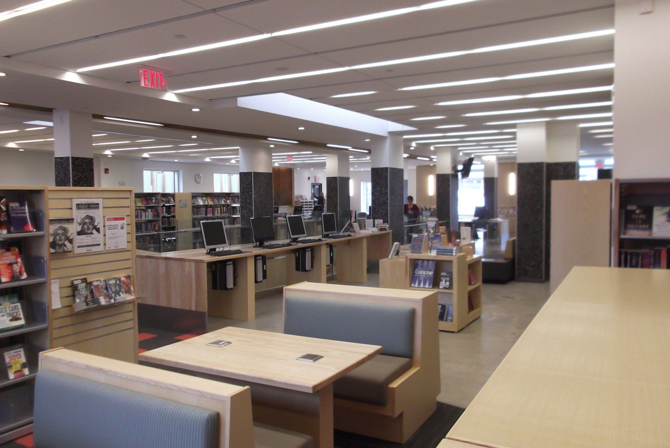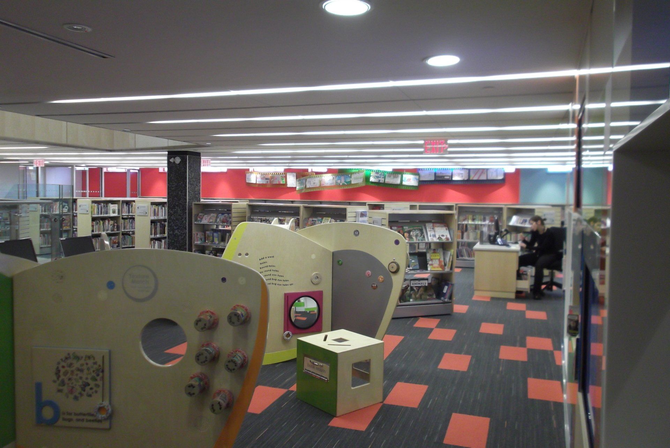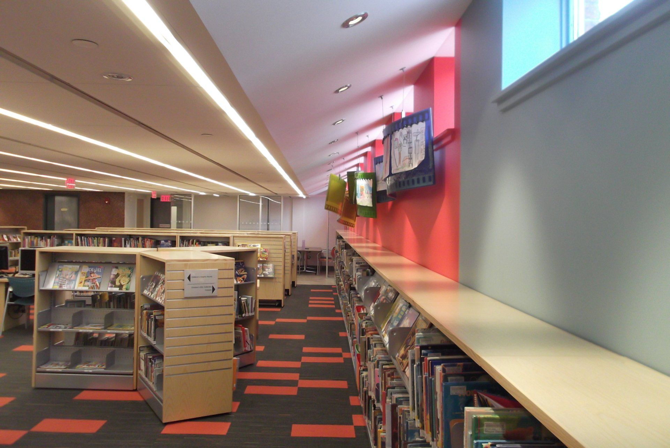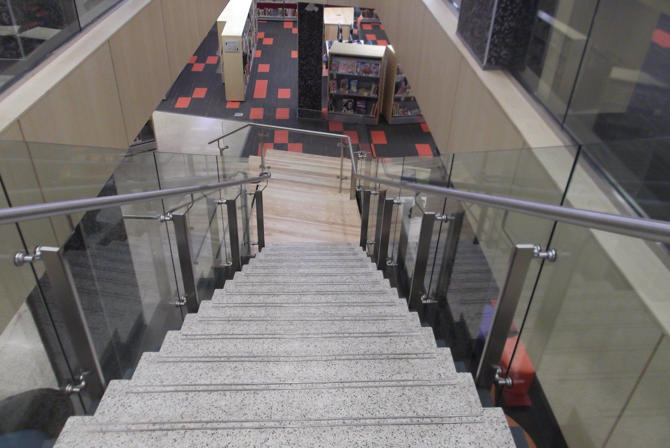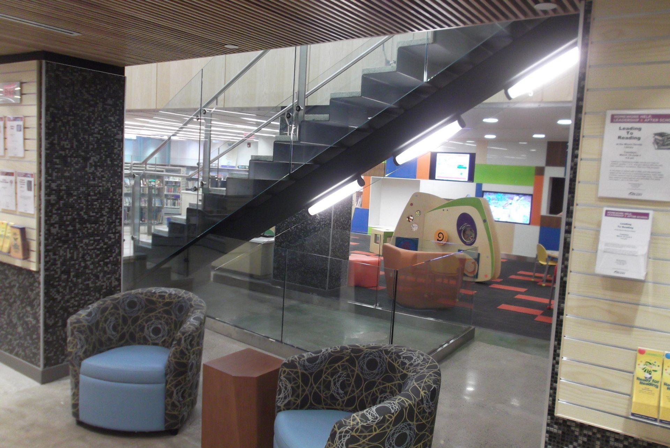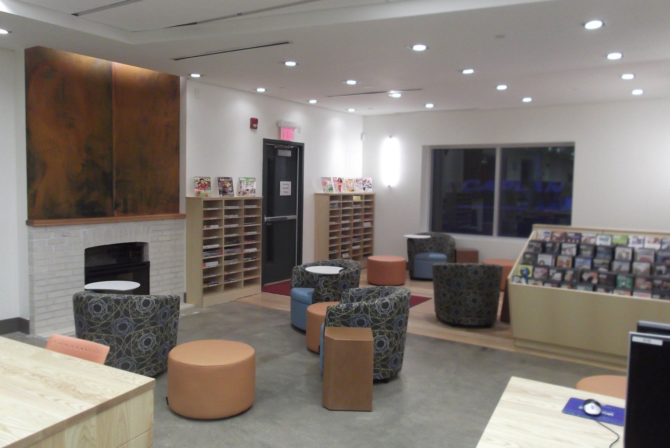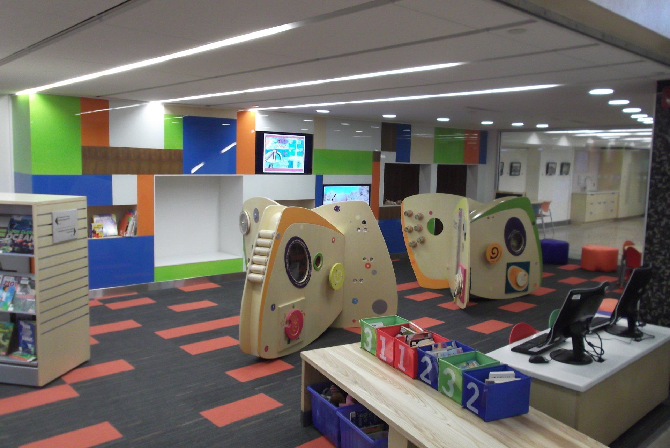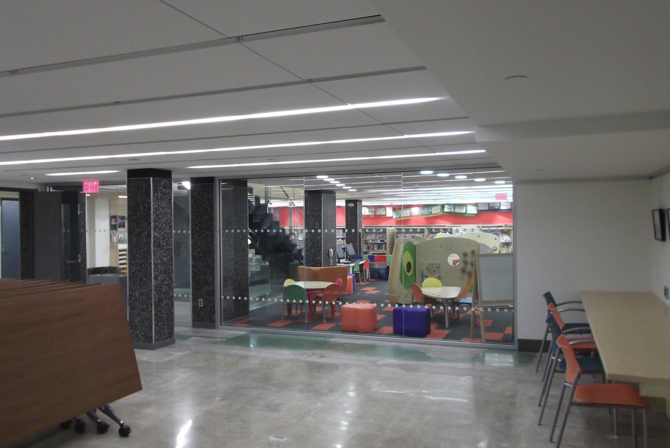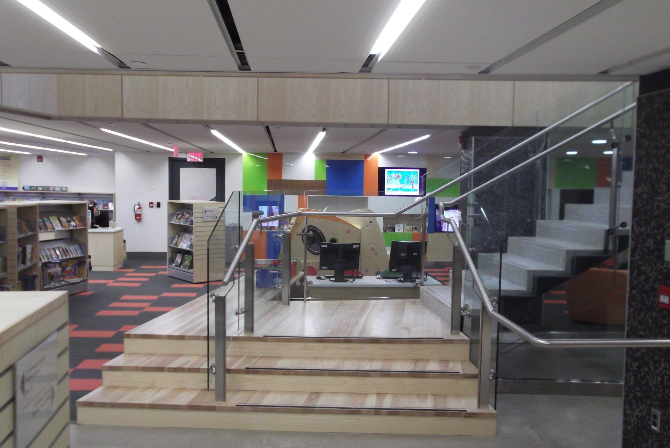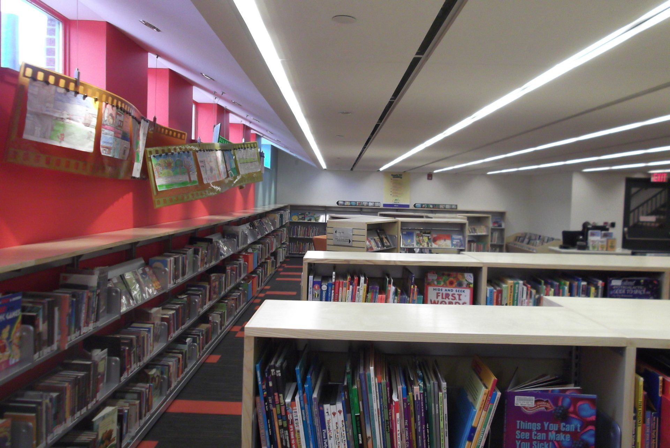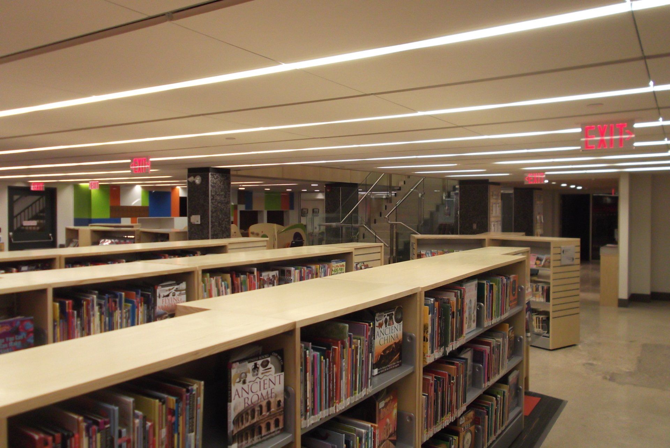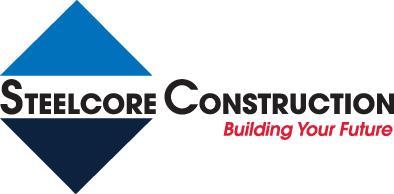
Projects - Mount Dennis Lirbrary
Past Projects - Mount Dennis Branch - Toronto Public Library
Complete Interior Renovation, Expansion & Exterior Alterations of Library Branch located in busy urban area of Toronto. **2013 - Award of Excellence - Toronto Urban Design Awards. Main and Lower level changes including major structural, Mechanical and Electrical changes. The project includes a new front façade of Metal Siding, a feature stair connecting the main and lower level as well as a new elevator. Expansion of the existing building to create new spaces as well as to create new outdoor space. Some of the new spaces created include children’s reading centres, computer area, AV Rooms, quiet reading spaces including stone and steel veneer fireplace, Meeting rooms and Lecture Halls. The spaces were created with Drywall partitions and Aluminum framed curtain walls. The outdoor space created includes outdoor furnishings, landscaping, Metal Siding and
wood fencing. The building modifications did include bringing the facility to AODA compliance.
Owner: Toronto Public Library
Prime Consultant: G. Bruce Stratton Architects
< Back to Education Projects
wood fencing. The building modifications did include bringing the facility to AODA compliance.
Owner: Toronto Public Library
Prime Consultant: G. Bruce Stratton Architects
STEELCORE CONSTRUCTIONBuilding Your Future
CONTACT
416-282-4888info@steelcore.ca
1295 Morningside Ave, Unit 27 Scarborough, ON, M1B 4Z4
OFFICE HOURS
- Mon - Fri
- -
- Sat - Sun
- Closed
